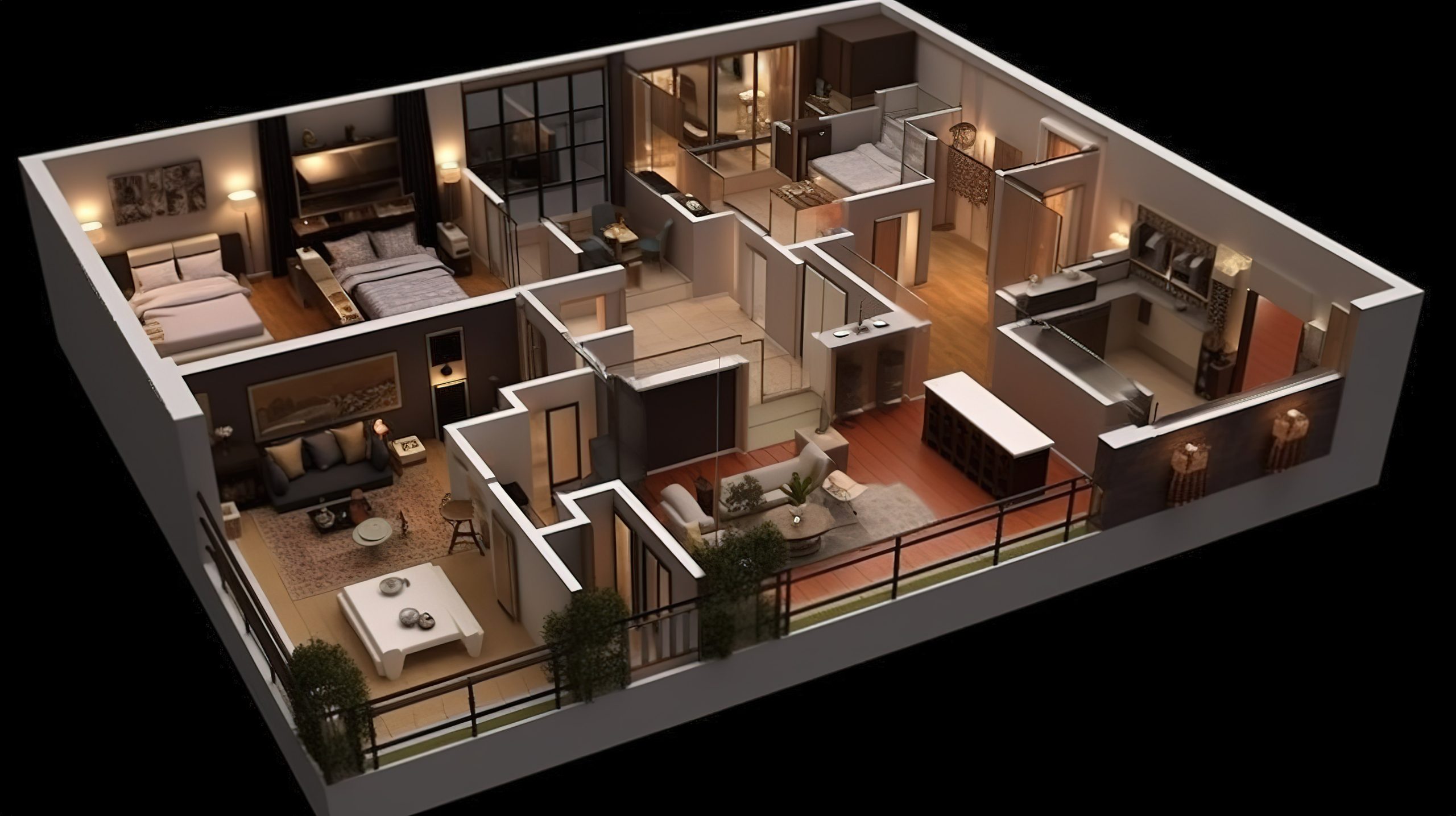
Why a Well-Designed Floor Plan is the Heart of Your Home
When designing or buying a house, most people focus on interiors, colors, or furniture. But the real foundation of a comfortable home lies in its floor plan. A smart floor plan isn’t just about walls and rooms—it’s about how you live, move, and connect with your space.
1. Maximizing Space
A well-thought-out floor plan makes even a small home feel spacious. Clever layouts can reduce wasted space while creating smooth transitions between rooms.
2. Natural Light & Ventilation
The positioning of windows, doors, and open areas in a floor plan ensures proper lighting and airflow, which directly impacts comfort and health.
3. Functionality First
Every family is different. A floor plan must match your lifestyle—whether you need an open kitchen, a separate office space, or extra storage.
4. Flow & Connectivity
Good floor plans ensure easy movement between spaces. For example, placing the kitchen near the dining room saves time and effort.
5. Future Flexibility
A smart layout allows for modifications, whether you want to add an extra bedroom, a home gym, or an outdoor deck in the future.
Related posts
Choosing the right floor plan is one of the most important steps in home design. The layout defines how you…
