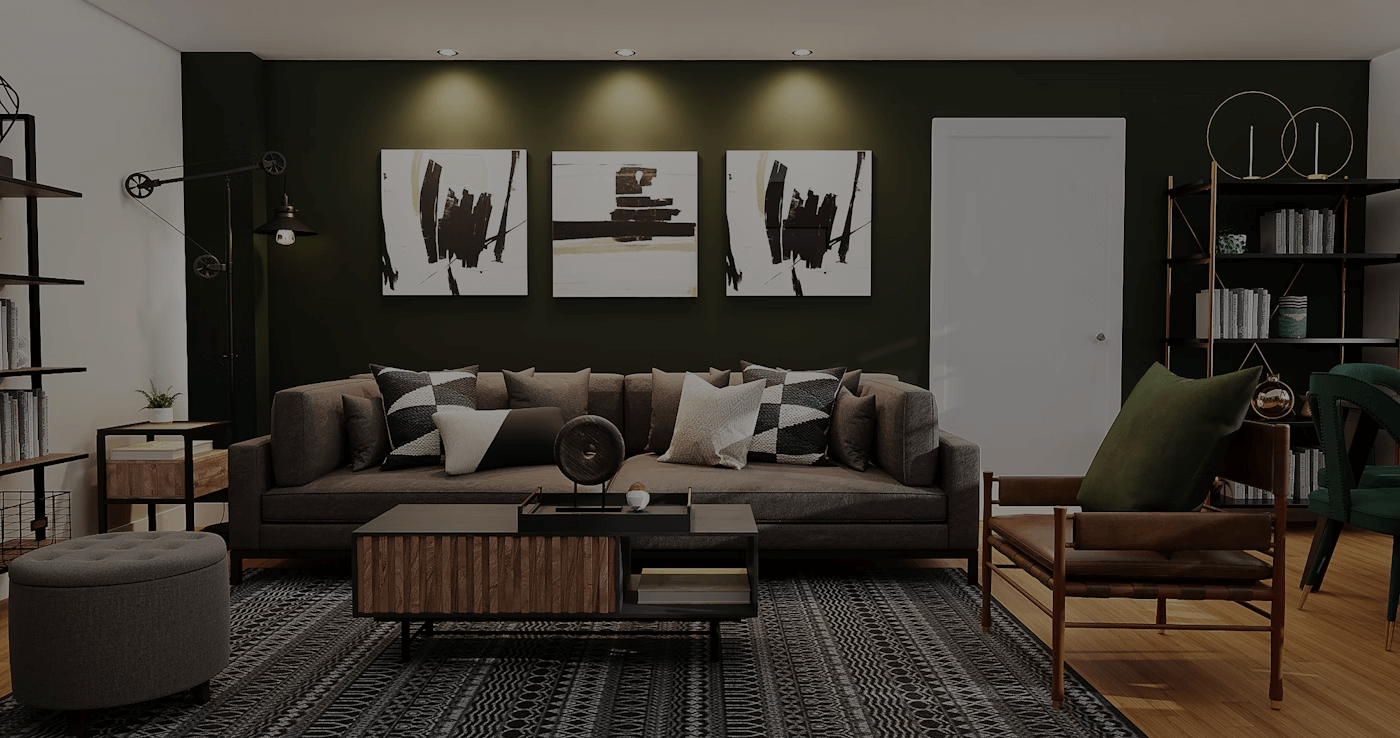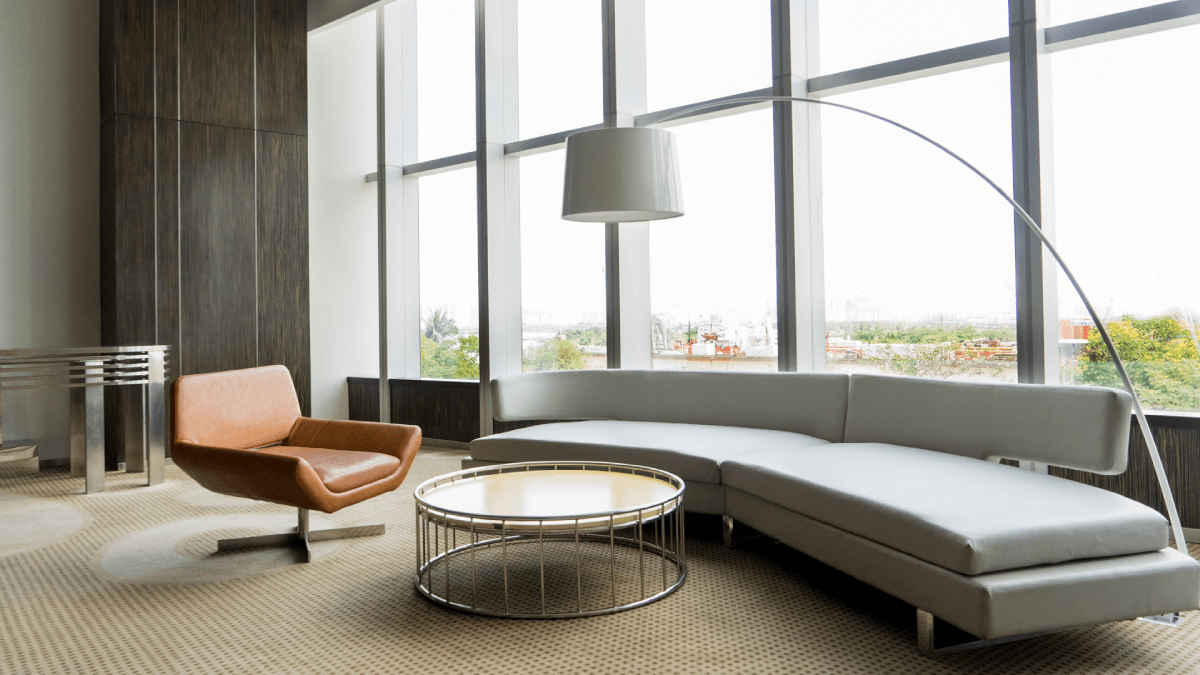Ever wondered what really goes into bringing a building design to life? In this post, we take you behind the scenes of one of our latest architectural projects—from concept to completion. Follow the journey as we outline every stage of the process: client consultation, site analysis, 3D rendering, planning approvals, material sourcing, and finally, construction. We share the creative decisions, the unexpected challenges, and the innovations that brought our vision to reality. You’ll get insights into how we balance aesthetics with structural integrity, environmental impact, and client needs. This post is perfect for potential clients looking to understand what it’s like to work with an architectural firm and what to expect when undertaking a custom project.
Top 7 Architectural Design Trends of 2025 You Should Know
As the world continues to evolve, so does the way we design and experience our built environment. The year 2025 has ushered in a new era of architectural innovation—one that blends technology, sustainability, and human-centric design like never before. In this blog post, we explore the top 7 architectural trends shaping the future, from AI-assisted design tools and modular construction to eco-integrated spaces and post-pandemic spatial planning. Discover how architects are embracing flexibility, minimalism, and local materials to create buildings that are not only functional but emotionally resonant. Whether you’re planning a new home, redesigning your office, or simply a fan of modern architecture, these insights will keep you ahead of the curve.

