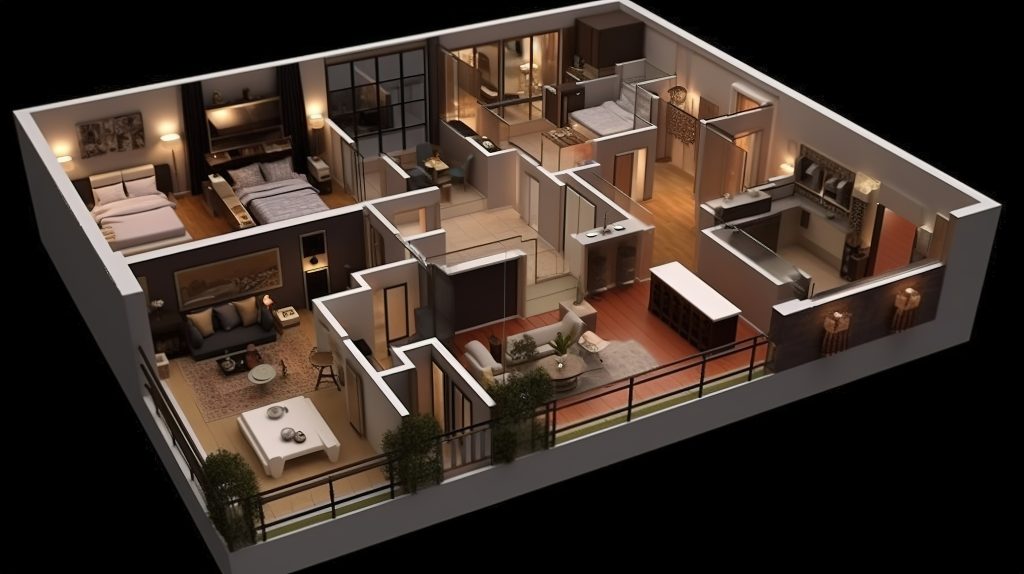
Popular Floor Plan Styles for Modern Homes
Choosing the right floor plan is one of the most important steps in home design. The layout defines how you use your space, interact with family, and even entertain guests. Here are 5 popular floor plan styles to consider:
1. Open Floor Plan
-
Combines living, dining, and kitchen areas into one large open space.
-
Perfect for families who love socializing and modern living.
2. Traditional Floor Plan
-
Rooms are separated with walls and doors.
-
Great for privacy and defined spaces.
3. Multi-Story Floor Plan
-
Distributes living areas across multiple levels.
-
Ideal for maximizing smaller plots of land.
4. Split-Level Floor Plan
-
Rooms are placed at different levels, connected by short flights of stairs.
-
A unique style that separates living zones while saving space.
5. Custom Floor Plan
-
Designed from scratch based on your lifestyle.
-
Perfect if you have specific requirements like a home office, large terrace, or indoor garden.
Related posts
When designing or buying a house, most people focus on interiors, colors, or furniture. But the real foundation of a…
